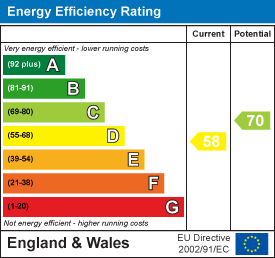Autumn House
Church Road, Tattingstone
View Gallery
Sold
Guide price
£995,000
In property, experience counts
Arrange a Viewing
Fill in the details below to request a viewing for this property.
1/34
1/1
