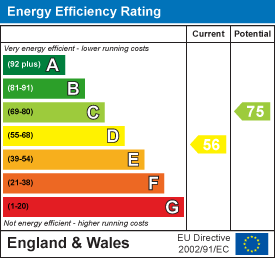Willoughby House
Willoughby House, Wissington Uplands, Nayland
View Gallery
Sold
Guide price
£1,650,000
In property, experience counts
Arrange a Viewing
Fill in the details below to request a viewing for this property.
1/49
1/1
